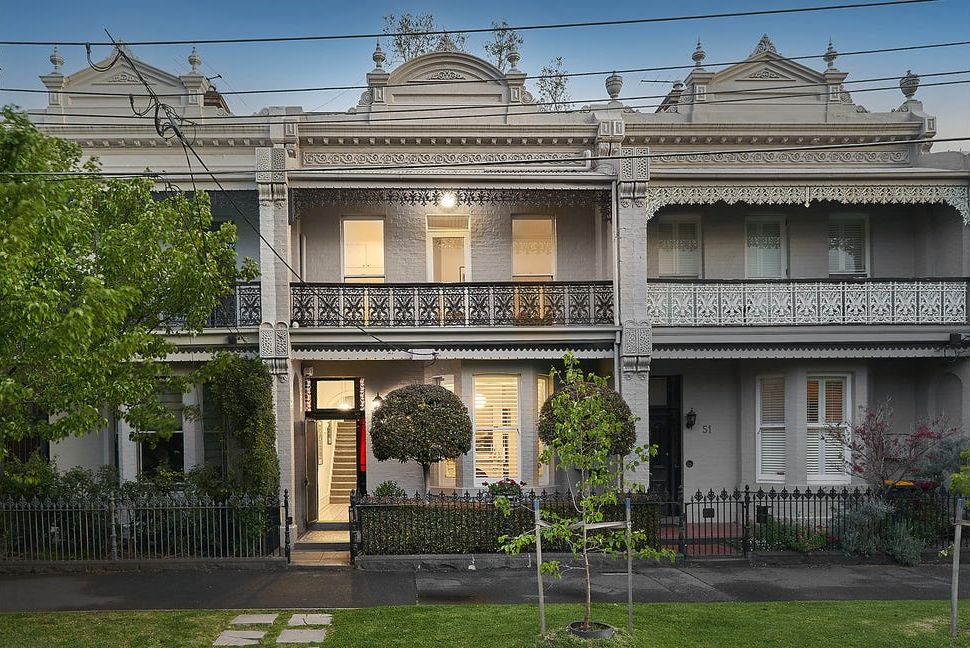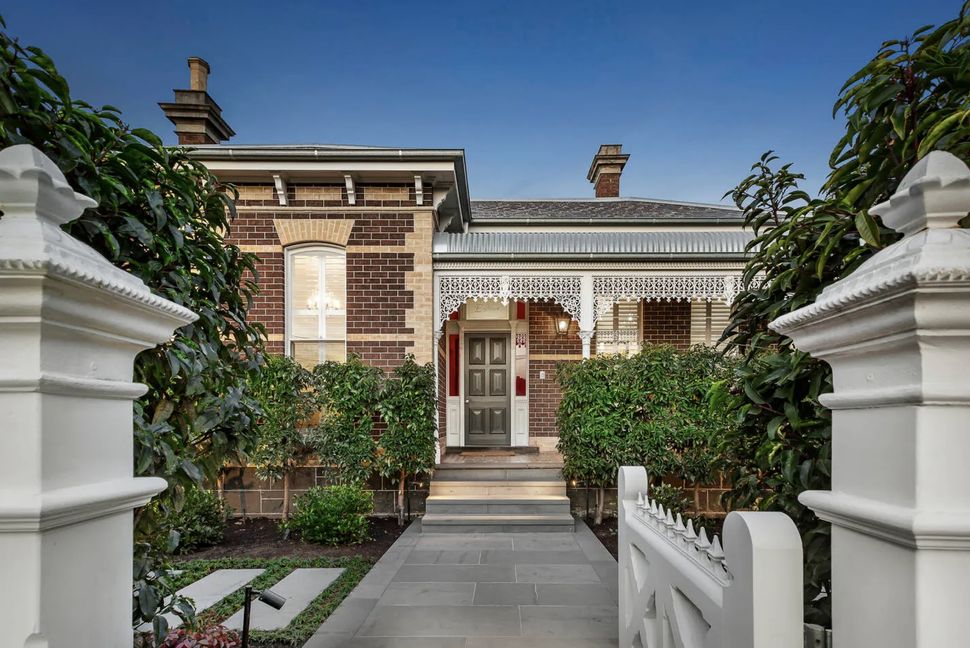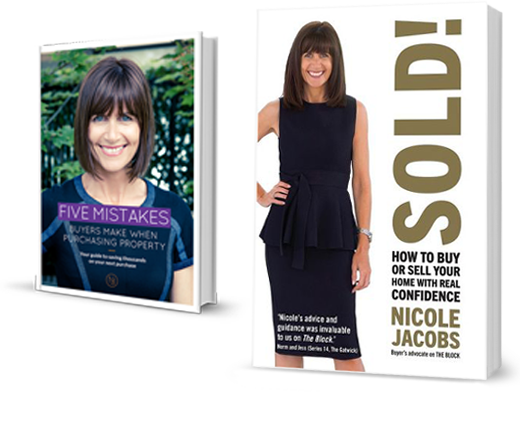Thank you to Nicole and her fabulous team!
Your support and advice during our house-buying process was instrumental and we are so happy with our new home. We definitely couldn’t have done it without you.
Kerrie Wade
We first came across Nicole at an auction.
We didn’t know it at the time but Nicole was bidding for a client – and what a performance!! The other bidders grew increasingly anxious and, eventually, threw in the towel At that moment, we knew we needed Nicole on OUR side!
In a process that took just a few months, Nicole and her team eased our tension before they unearthed the perfect home for us – and all before the vendor went to market. Without Nicole Jacobs Property, we would almost certainly still be looking – and probably compromising on what we really wanted. And of course, we’d never dream of buying another place without her help!
Stephanie Park
Thank you Nicole and Tayla for all you did in helping me buy my house!
You did a fantastic job in all areas (communications, negotiations, valuations, etc) and I can’t fault the experience I would highly recommend Nicole and team to anyone who is purchasing a property, they will save you time, money and stress.
Mark Ohare
We would highly recommend Nicole.
From the first phone call to the successful purchase of our home, she was extremely thorough, helpful knowledgable and efficient; only taking 5 days to complete all the checks and negotiate a great price for us. The process was so easy and Nicole took away all of the stress for us and helped us to feel confident that it was the right property for our family. We couldn’t have done it without her!
Corinne M
Thank you to Nicole and her fabulous team!
Your support and advice during our house-buying process was instrumental and we are so happy with our new home. We definitely couldn’t have done it without you.
Kerrie Wade













